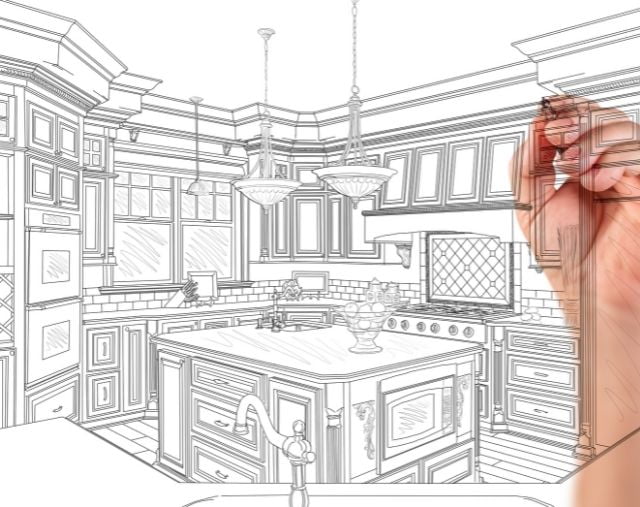Virtual Design – Custom Kitchen Remodeling
Designing your kitchen or bath is easy and convenient with our Virtual Design Service. Follow the easy steps below and we can give you a design with 3D renderings and estimate from a professional designer!

5 Steps to Your Bathroom & Kitchen Remodeling Design
Follow these steps to gather measurements and photos of your room. It may be helpful to draw the room on a piece of paper and write down the measurements as you go. Measurements do not have to be perfect – we just need enough information to get the process started. Our Measurement Guide will assist you with these steps; you can view and download it using the button below. Once you have the room measurements and photos, you can send them to us using the form below. You should receive your design and estimate within 5-7 business days.

Measure the wall length
Measure the length of all walls in the room, even if these walls do not currently have cabinets (there may be opportunities for our creative designers to improve the flow of your room!). VIEW GUIDE

Measure the ceiling height
This is the measurement from the existing floor to your ceiling. VIEW GUIDE

Measure the sink center
This is the measurement from the nearest wall to the center of your current sink or faucet. More often than not, the sink is centered on a window. VIEW GUIDE

Measure the windows and doorways
a. Windows: measure the height and width of the windows (including the surrounding molding/casing). Next, measure the distance from the floor to the bottom of the windowsills. Then, determine the amount of space to the left and right of each window by measuring from the wall corners to the outside of the widow molding/casing. VIEW GUIDE
b. Doorways: Measure the width of the doorways in the room (including the surrounding molding or frame). Then, determine the amount of space to the left and right of each doorway by measuring from the wall corners to the outside of the door molding/casing. VIEW GUIDE

Take photos of the room
Try to capture the room from every angle and be sure to include a picture of every wall. The more pictures, the better!
